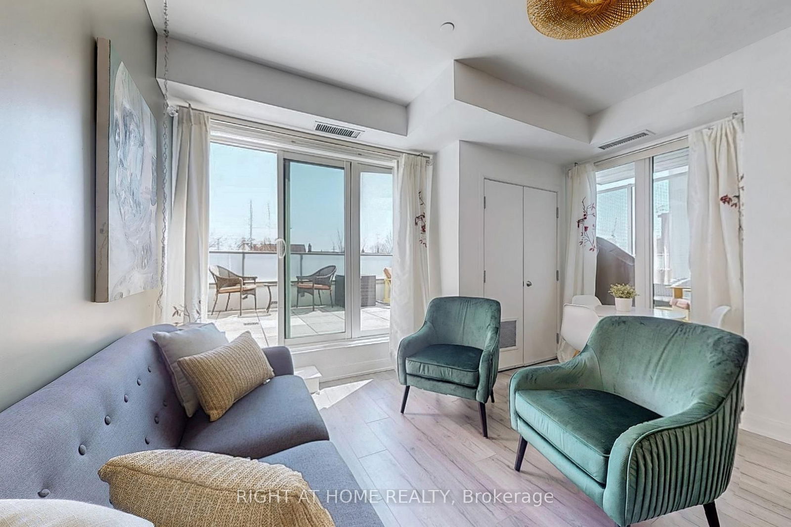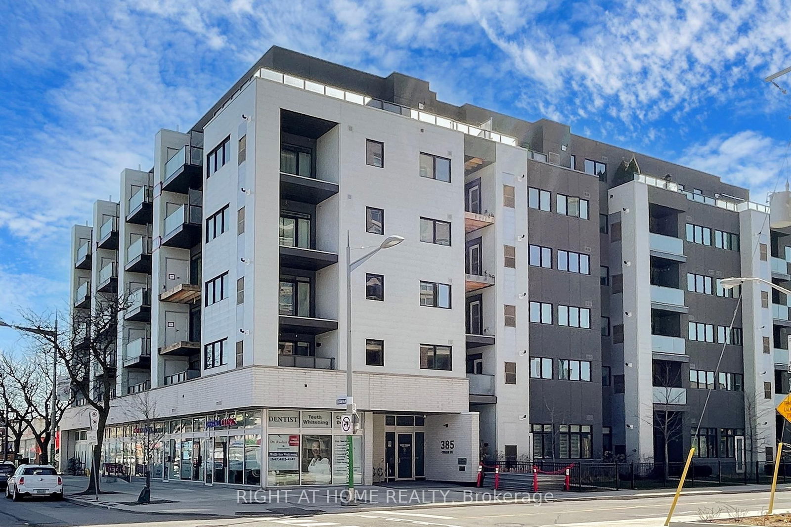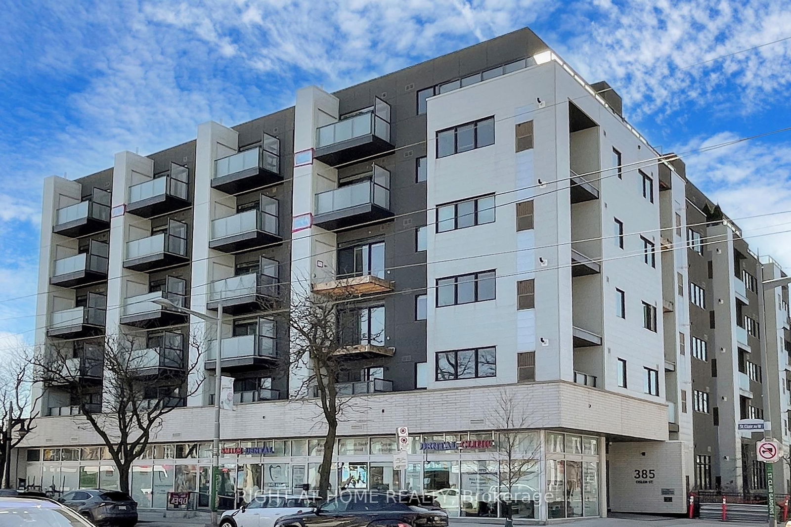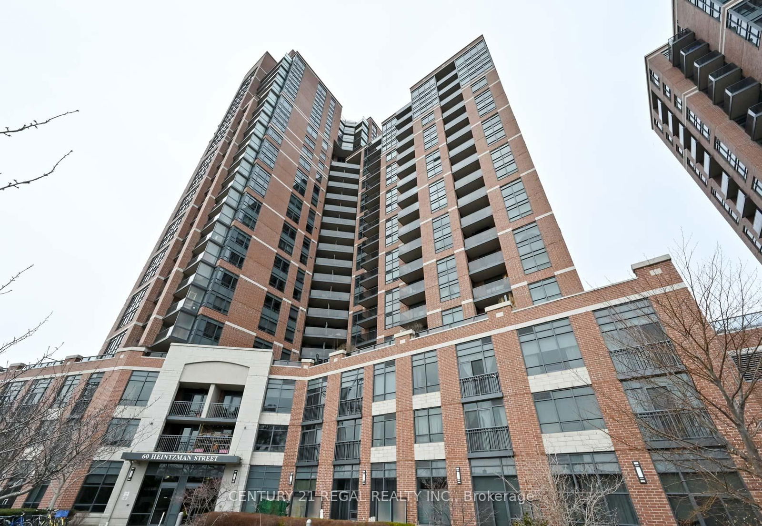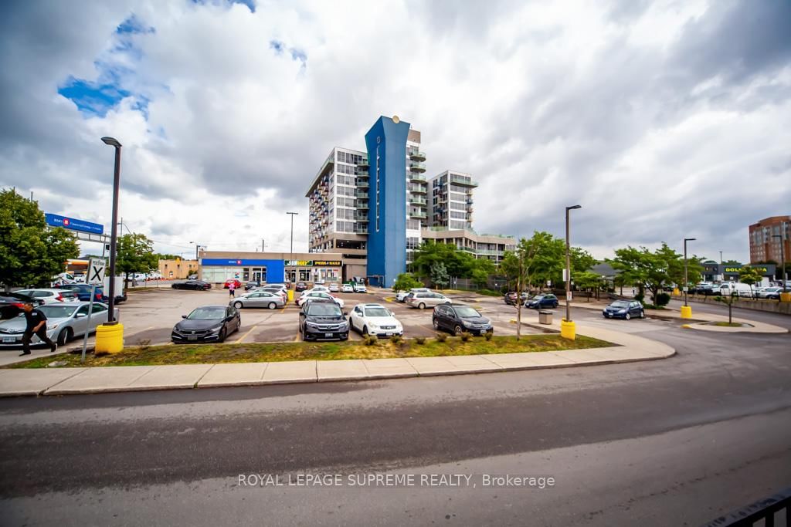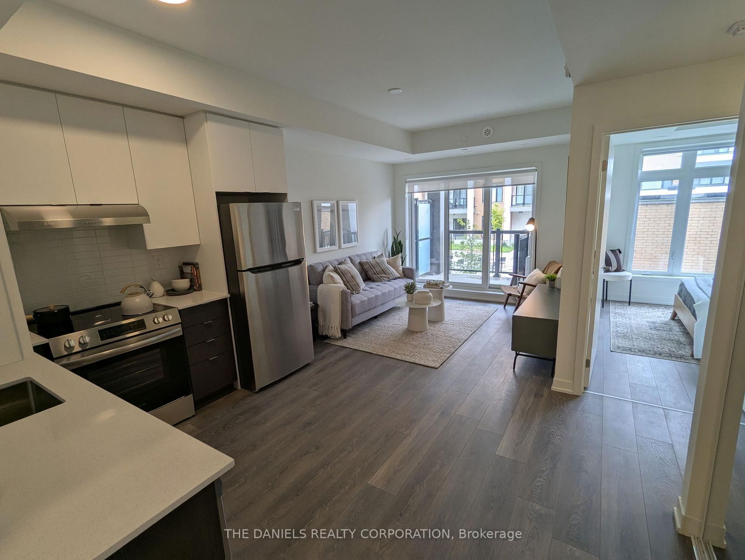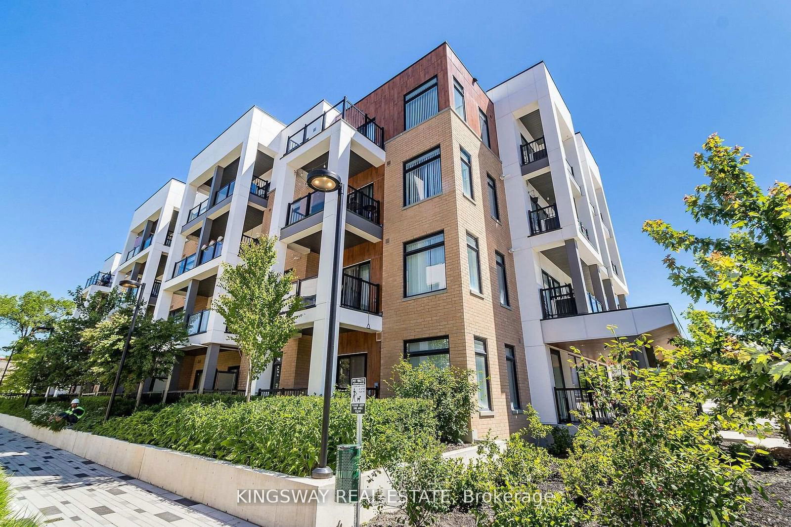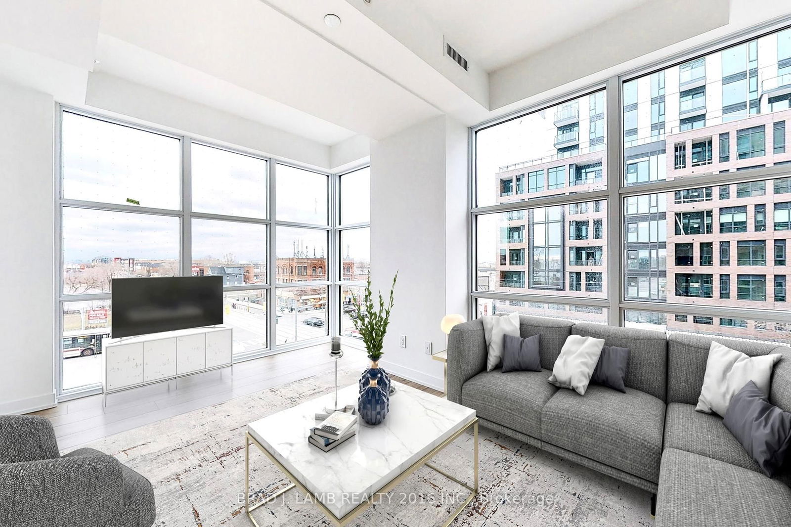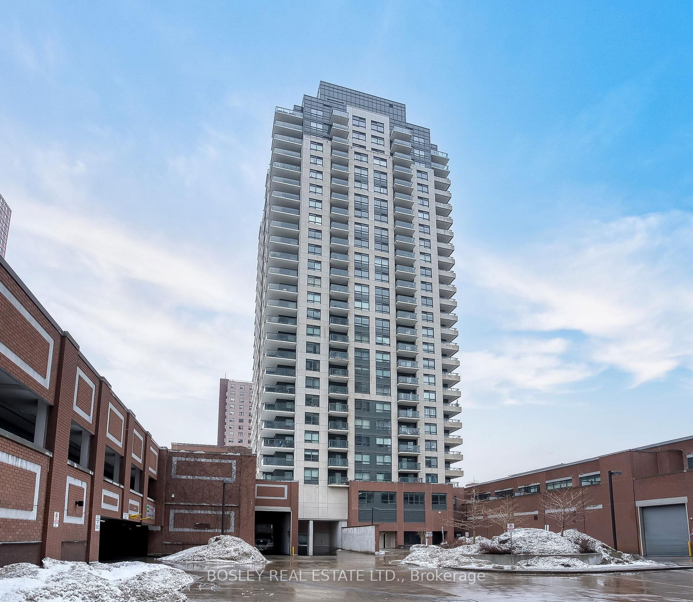Overview
-
Property Type
Condo Apt, Apartment
-
Bedrooms
2
-
Bathrooms
2
-
Square Feet
700-799
-
Exposure
East
-
Total Parking
1 Underground Garage
-
Maintenance
$577
-
Taxes
$2,918.38 (2024)
-
Balcony
Terr
Property description for 202-385 Osler Street, Toronto, Weston-Pellam Park, M6N 2Z4
Property History for 202-385 Osler Street, Toronto, Weston-Pellam Park, M6N 2Z4
This property has been sold 2 times before.
To view this property's sale price history please sign in or register
Local Real Estate Price Trends
Active listings
Average Selling Price of a Condo Apt
May 2025
$420,000
Last 3 Months
$685,667
Last 12 Months
$606,764
May 2024
$587,500
Last 3 Months LY
$531,083
Last 12 Months LY
$413,151
Change
Change
Change
How many days Condo Apt takes to sell (DOM)
May 2025
154
Last 3 Months
80
Last 12 Months
43
May 2024
25
Last 3 Months LY
31
Last 12 Months LY
19
Change
Change
Change
Average Selling price
Mortgage Calculator
This data is for informational purposes only.
|
Mortgage Payment per month |
|
|
Principal Amount |
Interest |
|
Total Payable |
Amortization |
Closing Cost Calculator
This data is for informational purposes only.
* A down payment of less than 20% is permitted only for first-time home buyers purchasing their principal residence. The minimum down payment required is 5% for the portion of the purchase price up to $500,000, and 10% for the portion between $500,000 and $1,500,000. For properties priced over $1,500,000, a minimum down payment of 20% is required.

